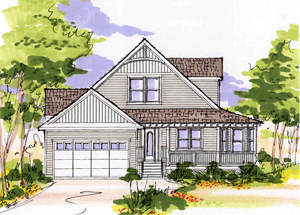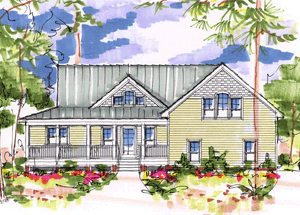SwiftCreek Landing Featured Homes
 FEATURED - Light Keepers Watch
FEATURED - Light Keepers Watch
2048 sq. ft.
3 Bed, 2.5 Bath
Click for Floor Plans >
With Plenty of Indoor/Outdoor Porch Space, this featured home is a top pick by our designers. The Light Keepers Watch design allows for smooth traffic flow within the home, and the ability to interact with nature from either of your various Porches. Upon entering, you encounter the Foyer, with a second floor staircase, Laundry Room and Half Bath to your left. Down the hallway you transition into the Great Room, with option of Gas or Natural Fireplace and Back Porch access. On the first floor you’ll also find the Master Suite, with large Walk-In Closet, Dual Vanity sinks, an Individual Garden Tub, as well as a Private Shower. The Kitchen, with a raised Breakfast Bar, blends into the Great Room for those large scale gatherings. The Dining Room provides the perfect setting for those close, family, holiday meals. For the times you and a loved one need a more intimate setting, slip off into the Private Nook for a one-on-one candle-lit evening together. Two Bedrooms upstairs, along with another Full Bath with Dual Vanity sinks, provides the extra space needed for kids, guests, or family members. A Two Car Garage, with Attic access, completes this home and provides some extra storage space. Bring your family, or even yourself, under the roof of this featured model and grow together with Light Keepers Watch.
 FEATURED - The Tull's Creek
FEATURED - The Tull's Creek
2119 sq. ft.
4 Bed, 3 Bath
Click for Floor Plans >
Space and Options, those are two words that define this featured design. Upon entering from the Covered Porch, you have a direct view of the Great Room, which comes with a Gas or Natural Fireplace, or you can move down the hallway on your right towards the stairs and Kitchen. From the Great Room, the Kitchen, with raised bar, and the Dining Room, with Private Screened-In Porch access, can be navigated with the utmost ease and simplicity. The Private Porch is connected to the first floor Bedroom, which in turn connects to a large Full Bath, enhancing utility and spaciousness. The Master Suite is located on the first floor as well, and comes designed with back Porch Access, a large Walk-In Closet, Master Bathroom with Dual Vanity sinks, 5' Garden Tub and Personal Shower. The second floor harbors the last Two Bedrooms, each with 8.5’ Vaulted Ceilings. The bedrooms come with large Walk-In Closets, numerous windows and share a Full Bath. The Tull's Creek design maximizes space and allows for you to maneuver through your house stress-free. Regardless of which room you opt to relax, work... or entertain in, The Tull's Creek design provides the perfect environment.
Additional Home Plan Options


