SwiftCreek Landing Homes by Atlanta Plan Source, Inc.
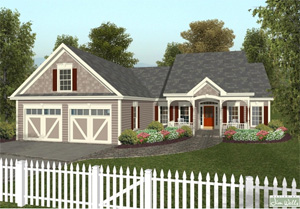 Cottage Gate
Cottage Gate
1,797 sq. ft.
3 Bed, 2 Bath
This charming country cottage has spacious rooms and an easy flow from the Front Porch to the breezy Back Porch. The well-appointed Kitchen serves a Breakfast Room as well as the enormous Dining Room. The Family Room features a Corner Fireplace. Isolated from the secondary bedrooms, the Master Suite is an owner’s retreat with Sitting Area, large Walk-In Closet & Private Bath with separate Tub & Shower. The secondary bedrooms share a bathroom. Garage access to a bonus room and a handy workshop complete this delightful design.
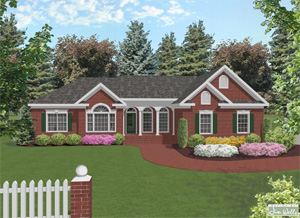 The Draper
The Draper
1,992 sq. ft.
3 Bed, 2.5 Bath
A mid-sized ranch with an elegant brick exterior is accented with a "Palladian" window, Multi-Level Trim & inviting Front Porch. A 3-car garage and large Screened Porch make this home irresistible. The Master Suite, with direct access to the Deck, Sitting Area, Full-Featured Bath, and spacious Walk-In Closet, Creates a true "Master's Retreat." A Bay Window brightens the Breakfast Room and Kitchen. Other rooms have 9' ceilings. Secondary bedrooms each measuring apx. 13' x 11' and have Walk-In Closets & share a "Jack and Jill" bath.
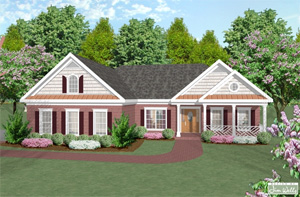 The Hollyville
The Hollyville
2,050 sq. ft.
3 Bed, 2 Bath
From the inviting Font Porch to the Screen Porch & Deck, this home provides luxurious areas and spacious living quarters. This intricate design provides the feel & features of a much larger home. The Bonus Room & Basement provide space for expansion. Stairs to the Bonus Room are directly off the Family Room. The Kitchen, with its open layout, is free-flowing and comes designed with a Breakfast Bar, as well as a Serving Bar, to increase counter space. The Dramatic Master Suite is loaded with amenities such as a Double Step Tray Ceiling, direct access to the Screen Porch, a Sitting Room, Deluxe Bath, and a "His and Hers" Walk-In Closet. The 13'x12' Secondary Bedrooms share a second Bath.
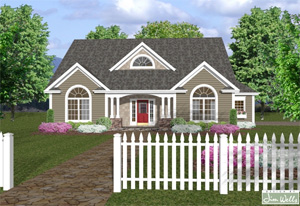 The Westward
The Westward
2,126 sq. ft.
3 Bed, 2.5 Bath
This quaint country cottage has a welcoming Covered Front Porch, which leads into a Foyer Area, adjacent to the Home Office. With a Walk-in Closet and Private Entrance to the Bathroom, this office could function as an Additional Bedroom. The Family Room, with Corner Fireplace, is the focal gathering point and comes with Clerestory Windows front and back. The Gourmet Kitchen, Casual Dining Room & Rear Covered Porch overlook the backyard. The elegant Master Suite features a Sitting Area and large Walk-in Closet with Separate His-and-Hers sections. Additional Bonus Room space is readily available.
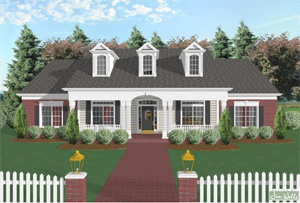 The Wellington
The Wellington
2,239 sq. ft.
3 Bed, 3 Bath
An elegant country style home, both classic and contemporary. An innovative design provides the abundance of living space, flexible Multi-Purpose rooms, and other features. The Bonus Room & Optional Basement provide for future expansion.
An octagon shaped Family Room comes with a 19'-9" high ceiling. The rear wall holds a Fireplace, with Entertainment Center, above there are Arched Clerestory Windows. French doors lead to the rear porch equipped with an Outdoor Kitchenette. Columns in the Dining Room provide an upscale touch. The Kitchen is open and provides a wonderful view to the Family Room. The Master Suite is loaded with amenities such as a Double Step Tray Ceiling, direct access to the Screened Porch, a Sitting Room, Luxurious Bath, and "His and Hers” Walk-In Closets. Perfect for those who love detail.
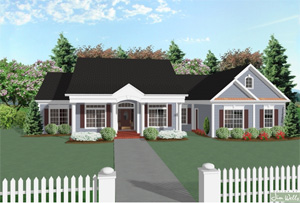 The Oceano
The Oceano
2,549 sq. ft.
3 Bed, 3 Bath
Elegant round columns dress up this three bedroom, three bath, southern country porch design. The large Vaulted Family Room, Country Kitchen and Bonus Area make this home feel very spacious. The Master Suite includes a double Tray Ceiling, Sitting Area, large Walk-In Closet, and luxurious Bath. The Country Kitchen has an open layout towards the Vaulted Family Room. A French door leads to the Screened Porch. The Patio or Deck is accessible from both the Screened Porch and Master Bedroom. Bedrooms two and three each feature Walk-In Closets and Individual Baths.
(All home designs, descriptions, and renderings adapted with permission from)
Jim Wells Designs from www.atlantaplansource.com
*All prices and home designs are subject to change at any time. Please contact icr-saga for specific price information on each model. Prices reflect a base model home and do not include the optional features/upgrades that may, or may not, be displayed in imagery.
 |
