SwiftCreek Landing Homes by House Plan Gallery
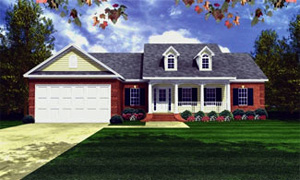 The Belcrest
The Belcrest
1,501 sq. ft.
2 Bed, 2 Bath
The Belcrest provides a very functional split-floorplan layout. Expansive Master Bed & Bath, plenty of storage and separate Walk-In Closets. Large Great Room with Vaulted Ceiling and Fireplace. Open kitchen layout with Covered Porch access. Wide variety of features surprise you in this package.
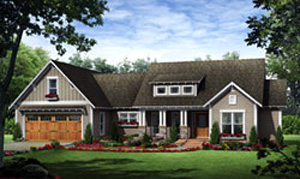 The Smith House
The Smith House
1,800 sq. ft.
3 Bed, 2 Bath
An inviting craftsman that makes use of all available space while providing the extras one finds in a larger home. The Great Room features Trayed Ceilings , Built In Cabinets and a Fireplace. The Kitchen includes an Eating Bar & Island for plenty of cabinet/counter space. The Master Suite has Trayed Ceilings and massive Walk-In Closet, Tub with Separate Shower, Dual Sinks, and Enclosed Toilet.
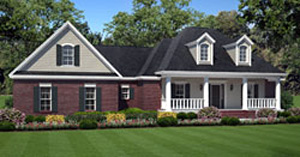 The Longwood
The Longwood
2,061 sq. ft.
3 Bed, 2 Bath
This country-styled home offers a very functional layout. The Great Room features 10-foot ceilings and a cozy fireplace. Views of the Great Room and back yard from kitchen. Master Suite includes a Walk-In Closet, Oversized Jet Tub, Separate Shower, Compartmentalized Toilet & Dual Vanities. Two car garage with separate storage, and optional bonus room, are an perfect for a playroom or workshop. This home has the flexibility and features that you want!
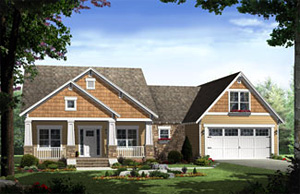 The Roseland
The Roseland
2,126 sq. ft.
3 Bed, 2 Bath
A craftsman styling with upscale features. Front & Rear Covered Porches add usable outdoor living space. Great room is Vaulted, Built-In Cabinets and Fireplace. Spacious Kitchen with Island/Eating bar. Hall Bath, Dual Vanities for convenience. The Master Bedroom has a Raised Ceiling and opens into bathroom with Dual Lavatories, Corner Tub & Walk In Closet. Optional space upstairs for an Extra Bedroom or Entertainment Area. Flex Space could be used as a Home Office, Dining Room, or Playroom. Flexibility makes this model your dream creation.
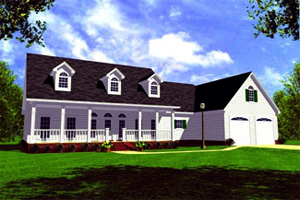 The Montebello
The Montebello
2,246 sq. ft.
3 Bed, 2 Bath
This wonderful plan offers a Basement Foundation. The beautiful styling is sure to serve many persons needs. A Split bed room plan. Optional Bonus Room over the garage. Master comes with large His/Her Closets. Office/Lounge/Bonus Room adjacent to Master. Classic Country Kitchen, Raised Food Bar, Raised ceiling in Great Room capture the glow of your Gas/Natural Fireplace.
(All home designs, descriptions, and renderings adapted with permission from)
www.houseplangallery.com
*All prices and home designs are subject to change at any time. Please contact icr-saga for specific price information on each model. Prices reflect a base model home and do not include the optional features/upgrades that may, or may not, be displayed in imagery.
 |
